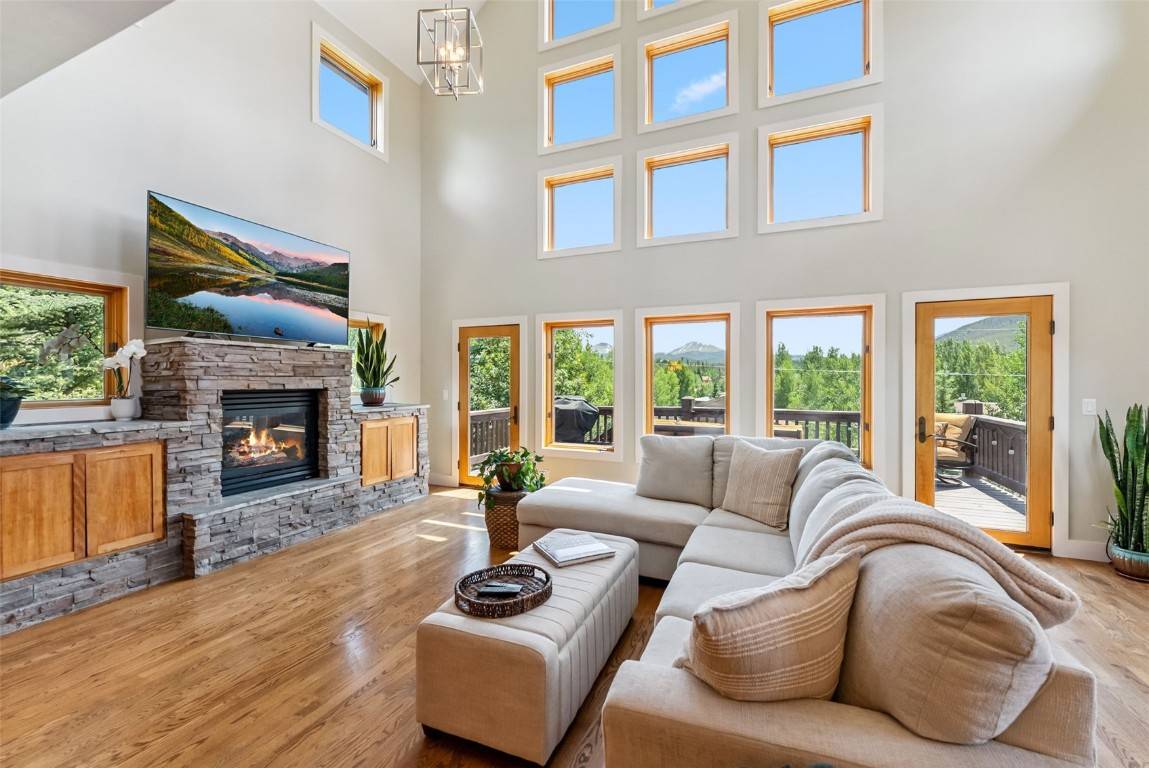182 Idlewild DR Dillon, CO 80435
4 Beds
3 Baths
3,478 SqFt
UPDATED:
Key Details
Property Type Single Family Home
Sub Type Single Family Residence
Listing Status Active
Purchase Type For Sale
Square Footage 3,478 sqft
Price per Sqft $510
Subdivision Snowberry Sub
MLS Listing ID S1061345
Bedrooms 4
Full Baths 3
Construction Status Resale
Year Built 1999
Annual Tax Amount $5,674
Tax Year 2024
Lot Size 0.340 Acres
Acres 0.34
Property Sub-Type Single Family Residence
Property Description
The spacious primary suite offers a serene escape and closets galore. The lofted flex space invites creativity—ideal for a home office, gym, or studio. Downstairs, a cozy family room anchors the lower level, flanked by two bedrooms and a full bath—complete with a wet bar and direct access to your private hot tub and fenced yard. It's an entertainer's dream or the perfect après-ski retreat. With no HOA, you can even park your RV on the large, flat driveway. Two separate entrances from the walk-out basement offers an ADU potential.
With an oversized 2-car heated garage and a two-story large gear shed, storage is effortless. Minutes from Keystone's world-class slopes, championship golf, and Lake Dillon adventures, this home is your luxurious basecamp for year-round alpine living.
Location
State CO
County Summit
Area Dillon/Summit Cove
Direction From Dillon turn right onto Swan Mountain Road. Turn Left onto Cove Blvd, then left onto Summit Drive. Take the 2nd entrance into Idlewild Drive on your left. Home will be on your right.
Interior
Interior Features Fireplace, Jetted Tub, Vaulted Ceiling(s)
Heating Radiant
Flooring Carpet, Luxury Vinyl, Luxury Vinyl Tile, Tile, Wood
Fireplaces Type Gas
Furnishings Partially
Fireplace Yes
Appliance Bar Fridge, Built-In Oven, Dryer, Dishwasher, Disposal, Gas Range, Refrigerator, Washer
Laundry Main Level
Exterior
Parking Features Garage
Garage Spaces 2.0
Garage Description 2.0
Community Features None
Utilities Available Cable Available, Electricity Available, Natural Gas Available, Sewer Available, Trash Collection, Water Available, Sewer Connected
View Y/N Yes
Water Access Desc Public
View Mountain(s)
Roof Type Asphalt
Present Use Residential
Street Surface Paved
Building
Lot Description See Remarks
Entry Level Three Or More,Multi/Split
Foundation Poured
Sewer Connected, Public Sewer
Water Public
Level or Stories Three Or More, Multi/Split
Construction Status Resale
Others
Pets Allowed Yes
Tax ID 1000708
Pets Allowed Yes






