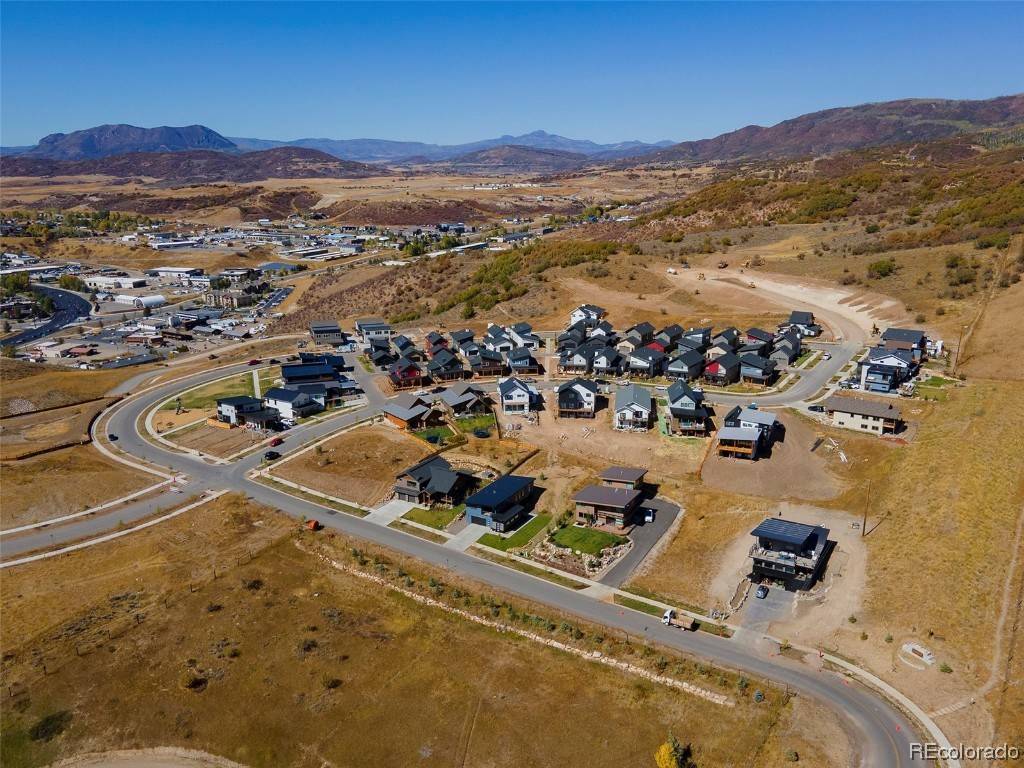$2,649,075
$1,936,000
36.8%For more information regarding the value of a property, please contact us for a free consultation.
1851 Sunlight DR Steamboat Springs, CO 80487
5 Beds
6 Baths
3,823 SqFt
Key Details
Sold Price $2,649,075
Property Type Single Family Home
Sub Type Single Family Residence
Listing Status Sold
Purchase Type For Sale
Square Footage 3,823 sqft
Price per Sqft $692
Subdivision Sunlight Subd
MLS Listing ID SS3270443
Sold Date 05/09/22
Bedrooms 5
Full Baths 5
Half Baths 1
HOA Fees $8/ann
Year Built 2021
Annual Tax Amount $1
Tax Year 2020
Lot Size 5,662 Sqft
Acres 0.13
Property Sub-Type Single Family Residence
Property Description
New custom home by JSM in Sunlight on a corner lot w/180 degree unobstructed views reaching from the ski area to overlooking the entire western valley & Sleeping Giant. Sunset views are so vast & breathtaking that words don't do them justice. The home was designed by award winning firm Vertical Arts Architecture & will surely find itself gracing the pages of such publications as Luxe Magazine or Mountain Living. Architecture is a blend of craftsman/mountain-modern/farmhouse. 3,823sf of living space includes 5 BD w/en-suites, gym, office, reading room. Primary bedroom has sweeping views to the west of Emerald Mtn to Sleeping Giant, the ski area & Howelsen Hill. Primary bath, w/separate vanity areas, jetted soaking tub & private fireplace feels more like a spa than a typical bathroom. The kitchen was designed by a local restaurateur & will far exceed the needs of the regular party host. Top-of-the-line commercial grade appliances, custom cabinets & 10' island w/custom raised wood-top table built on to the end that seats 6 and can expand to seat 10. Walk-in pantry w/butler's counter & additional fridge/freezer. A small sitting area is graced w/ three-sided fireplace to separate the living room from the activity of the kitchen. Large mudroom off the garage is adjacent to the gym & is divided by a half wall to display the workout equipment & floor to ceiling mirrors. The office is surrounded by an impressive covered outdoor patio, complete w/brick chiminea-style fireplace & lounge area that extends to the rear of the home. Custom barn doors built by Twenty1Five, shiplap & reclaimed wood accent walls make the experience top-notch & cozy. The home features 7-10ft tall windows that take advantage of all the amazing views and a 700sf 2-car garage. Located only 1 mile from Mambo Italiano & all the other world-class eateries of Steamboat along w/the downtown shops, free concerts, Howelsen Hill, Yampa River, mtn biking/hiking on Emerald & only 5 miles to the Steamboat Ski Area.
Location
State CO
County Routt
Area Downtown Area
Direction West on HWY 40 (Lincoln Ave), right on Sunlight Drive - go to top of hill, NW corner lot.
Interior
Interior Features Fireplace
Heating Natural Gas, Radiant
Flooring Carpet, Tile
Fireplaces Number 3
Fireplaces Type Gas
Furnishings Unfurnished
Fireplace Yes
Appliance Dishwasher, Disposal, Oven, Refrigerator, Range Hood
Laundry In Unit
Exterior
Parking Features Assigned, Attached, Concrete, Exterior Access Door, Finished Garage, Garage, Heated Garage, Insulated Garage, Lighted, Oversized, Two Spaces
Garage Spaces 2.0
Garage Description 2.0
Utilities Available Cable Available, Electricity Available, Natural Gas Available, High Speed Internet Available, Phone Available
View Y/N Yes
Water Access Desc Public
View Mountain(s), Ski Area, Valley
Roof Type Composition
Street Surface Paved
Total Parking Spaces 2
Building
Sewer Public Sewer
Water Public
Schools
Elementary Schools Soda Creek
Middle Schools Steamboat Springs
High Schools Steamboat Springs
Others
HOA Name Sunlight HOA
HOA Fee Include Maintenance Grounds,Road Maintenance,Snow Removal
Tax ID 307500022
Read Less
Want to know what your home might be worth? Contact us for a FREE valuation!

Our team is ready to help you sell your home for the highest possible price ASAP

Bought with Steamboat Sotheby's International Realty





