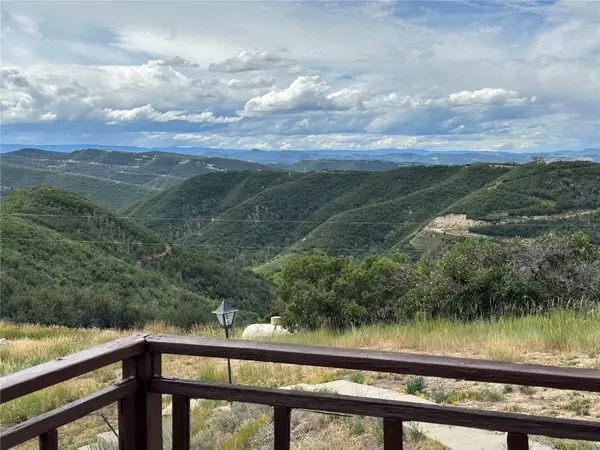$590,000
$597,000
1.2%For more information regarding the value of a property, please contact us for a free consultation.
40100 Hill N Dale RD Steamboat Springs, CO 80487
3 Beds
2 Baths
1,540 SqFt
Key Details
Sold Price $590,000
Property Type Single Family Home
Sub Type Single Family Residence
Listing Status Sold
Purchase Type For Sale
Square Footage 1,540 sqft
Price per Sqft $383
Subdivision Canyon Valley Ranch
MLS Listing ID S1053486
Sold Date 12/05/24
Bedrooms 3
Full Baths 2
Construction Status Resale
HOA Fees $116/ann
Year Built 1994
Annual Tax Amount $2,180
Tax Year 2023
Lot Size 35.000 Acres
Acres 35.0
Property Description
Thirty-five acres and amazing views highlight the opportunity for this property. Located only 15 miles from Steamboat Springs, Colorado and 11 miles to the Yampa Valley Regional Airport in Hayden, Colorado, this lot provides incredible western views from the home and the option of utilizing the lower pasture as hay field. There are 3 run-in sheds with gated corrals for horses, a workshop shed, tool shed and an additional cinder-block 'steam sauna' building. Scrape the existing modular home and build to suit, or completely remodel the interior. As part of Canyon Valley Ranch, there are low HOA fees, easy access to Steamboat Springs and the Steamboat Ski area, and all the amenities of Northwest Colorado are close by. A place for your horses and agricultural zoning make this property one of great potential. Take advantage of a great value and use your vision to create your own private, mountain retreat!
Location
State CO
County Routt
Area West Steamboat / Us 40
Direction From the Hwy 40 & CR129 intersection, head west on HWY 40 for approximately 13+mi. (just past mile marker 16), R on CR68 for 1 mi., then R on CR 68A for 0.5 mi., then L on Hill N Dale Rd. for 0.5 mi. 40100 - the 'very green' house is on the right.
Rooms
Basement Crawl Space
Interior
Heating Forced Air, Propane, Wood Stove
Flooring Carpet, Linoleum
Furnishings Unfurnished
Fireplace No
Appliance Dishwasher, Freezer, Gas Cooktop, Gas Water Heater, Microwave, Oven, Range, Refrigerator, Dryer, Washer
Exterior
Parking Features Parking Pad, R V Access/ Parking
Community Features None
Utilities Available Electricity Available, Propane, Septic Available
View Y/N Yes
Water Access Desc Well
View Mountain(s), Southern Exposure, Valley
Roof Type Asphalt
Street Surface Gravel
Building
Lot Description Meadow, Near Ski Area, Secluded, See Remarks
Entry Level One
Sewer Septic Tank
Water Well
Level or Stories One
Additional Building Shed(s), Workshop
Construction Status Resale
Schools
Elementary Schools Hayden
Middle Schools Hayden
High Schools Hayden
Others
Pets Allowed Yes
Tax ID R6357921
Pets Allowed Yes
Read Less
Want to know what your home might be worth? Contact us for a FREE valuation!

Our team is ready to help you sell your home for the highest possible price ASAP

Bought with RE/MAX Partners






