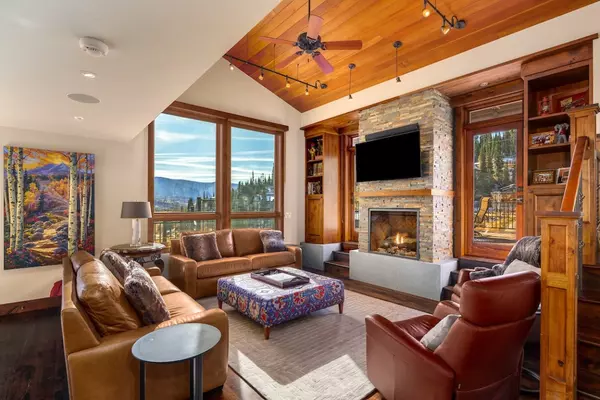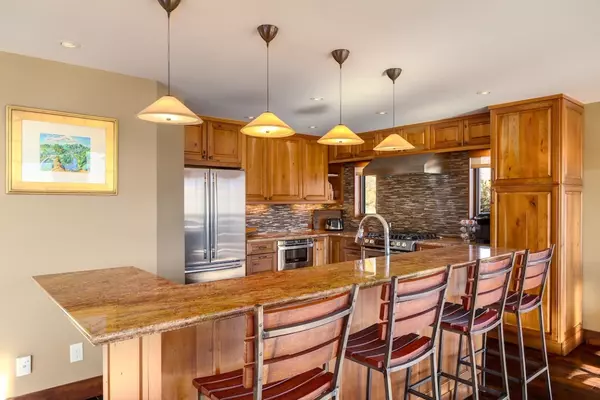$2,511,000
$2,240,000
12.1%For more information regarding the value of a property, please contact us for a free consultation.
36915 William William Steamboat Springs, CO 80487
3 Beds
3 Baths
2,245 SqFt
Key Details
Sold Price $2,511,000
Property Type Single Family Home
Sub Type Single Family Residence
Listing Status Sold
Purchase Type For Sale
Square Footage 2,245 sqft
Price per Sqft $1,118
Subdivision Tree Haus Subd
MLS Listing ID S1055260
Sold Date 12/09/24
Style Contemporary, Mountain
Bedrooms 3
Full Baths 2
Half Baths 1
Construction Status Resale
HOA Fees $109/ann
Year Built 1978
Annual Tax Amount $7,395
Tax Year 2023
Lot Size 0.370 Acres
Acres 0.37
Property Description
Location, views, convenience, & quality combine for the perfect home in Tree Haus, one of Steamboat's favorite neighborhoods. This 3-Bedroom / 2.5 Bath completely remodeled home enjoys panoramic views overlooking the Yampa River to the Ski Mountain and South Valley. Only 3 minutes to the grocery store, 4 minutes to the Ski Area, and a short bike or hike down to the Yampa River Core Trail, accessing a world of recreational opportunities. This home features an open floor plan on the main level with hardwood floors throughout. The gourmet Kitchen is highlighted with knotty cherry cabinetry, Bosch appliances, plus a spacious breakfast bar. The Dining Room enjoys the best of views and opens out to the BBQ deck. The Living Room has vaulted ceilings, a ledge rock gas fireplace, and walks out to a spacious (20'x22') deck with firepit, perfect for outdoor entertaining or watching the moonrise. A large, retractable, automated awning provides comforting shade for those warm summer days. The Upper Level offers a perfect location for the Primary Suite, with stunning views, private balcony, A/C, walk-in closet, and a gorgeously appointed 5-piece bath with jetted tub. The Lower Level has a fully windowed entryway which also serves as a sunroom or auxiliary sleeping area with Murphy Bed. Additionally, a small office space, full bath, laundry/utility room and two additional, spacious bedrooms which both walk out to a lovely patio complete the Lower Level, along with direct access to the heated 2-car garage. As a great added bonus, there is a detached toy garage for bikes, skis, and everything else you'll use for a typical day in Steamboat. If you are looking for a smaller, low maintenance home with all the qualities of a larger high end property, this may be the one!
Location
State CO
County Routt
Area Mountain Area
Direction Mt Werner Rd. west to left on William William, first driveway on right.
Interior
Interior Features Fireplace, Jetted Tub, See Remarks, Vaulted Ceiling(s)
Heating Propane, Radiant
Flooring Carpet, Stone, Tile, Wood
Fireplaces Number 1
Fireplaces Type Gas
Furnishings Unfurnished
Fireplace Yes
Appliance Dryer, Dishwasher, Disposal, Gas Range, Microwave, Refrigerator, Washer, Washer/Dryer
Exterior
Parking Features Garage
Garage Spaces 2.0
Garage Description 2.0
Community Features See Remarks
Utilities Available Electricity Available, Natural Gas Available, Propane, Municipal Utilities, Phone Available, Trash Collection, Water Available, Cable Available, Sewer Connected
View Y/N Yes
Water Access Desc Private,Public
View Meadow, Mountain(s), River, Ski Area, Creek/ Stream
Roof Type Architectural, Shingle
Street Surface Paved
Building
Lot Description See Remarks
Entry Level Three Or More,Multi/Split
Sewer Connected
Water Private, Public
Architectural Style Contemporary, Mountain
Level or Stories Three Or More, Multi/Split
Construction Status Resale
Schools
Elementary Schools Strawberry Park
Middle Schools Steamboat Springs
High Schools Steamboat Springs
Others
Pets Allowed Yes
Tax ID R4242327
Pets Allowed Yes
Read Less
Want to know what your home might be worth? Contact us for a FREE valuation!

Our team is ready to help you sell your home for the highest possible price ASAP

Bought with Compass






