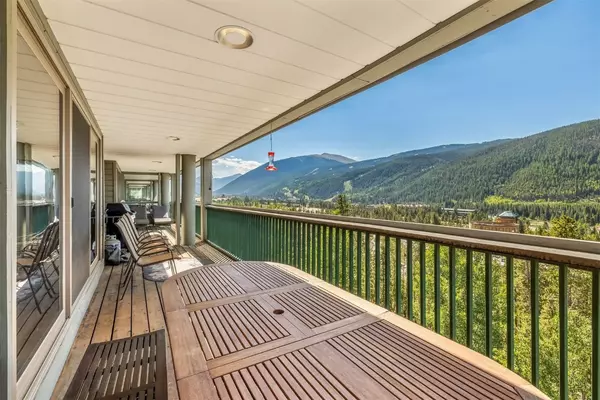$287,500
$300,000
4.2%For more information regarding the value of a property, please contact us for a free consultation.
22097 Saints John RD #2533 Keystone, CO 80435
4 Beds
4 Baths
2,241 SqFt
Key Details
Sold Price $287,500
Property Type Single Family Home
Sub Type Timeshare
Listing Status Sold
Purchase Type For Sale
Square Footage 2,241 sqft
Price per Sqft $128
Subdivision Sts John Condo
MLS Listing ID S1053197
Sold Date 10/11/24
Bedrooms 4
Full Baths 3
Half Baths 1
Construction Status Resale
HOA Fees $466/ann
Year Built 1980
Annual Tax Amount $4,546
Tax Year 2024
Lot Size 6.597 Acres
Acres 6.5966
Property Description
Experience the pinnacle of mountain living with this 20% ownership top-floor, 4-bedroom, 4-bathroom Sts. John Condo, offering unparalleled panoramic views from every angle. Step onto the expansive deck to take in breathtaking vistas of the Tenmile Range to the west, Keystone Ski Slopes to the south, and the Continental Divide to the east. The upgraded primary bathroom is your private retreat, featuring a luxurious shower, jetted tub, and a dry sauna for ultimate relaxation. The main floor boasts an open floor design, perfect for entertaining, complete with a washer and dryer for convenience. The lower level offers privacy with 3 additional bedrooms and 2 bathrooms. Enjoy the amenities of a common area hot tub, covered parking, and the serenity of backing onto the national forest. This is mountain living at its finest.
Location
State CO
County Summit
Area Keystone
Direction From Dillon head into Keystone. Take a left on to Sts. John Road. Follow the road up and it dead end in front of Sts. John.
Interior
Heating Baseboard
Flooring Carpet, Tile, Wood
Furnishings Furnished
Fireplace No
Appliance Built-In Oven, Dishwasher, Electric Cooktop, Disposal, Microwave, Refrigerator, Dryer, Washer
Exterior
Parking Features Basement, Unassigned
Utilities Available Cable Available, Electricity Available, Municipal Utilities, Sewer Available, Trash Collection, Water Available
Amenities Available Ski Storage
View Y/N Yes
Water Access Desc Public
View Mountain(s)
Roof Type Tar/ Gravel
Present Use Residential
Street Surface Paved
Building
Lot Description Borders National Forest
Entry Level Two
Water Public
Level or Stories Two
Construction Status Resale
Others
Pets Allowed No
Tax ID 4200054
Pets Allowed No
Read Less
Want to know what your home might be worth? Contact us for a FREE valuation!

Our team is ready to help you sell your home for the highest possible price ASAP

Bought with Slifer Smith & Frampton R.E.






